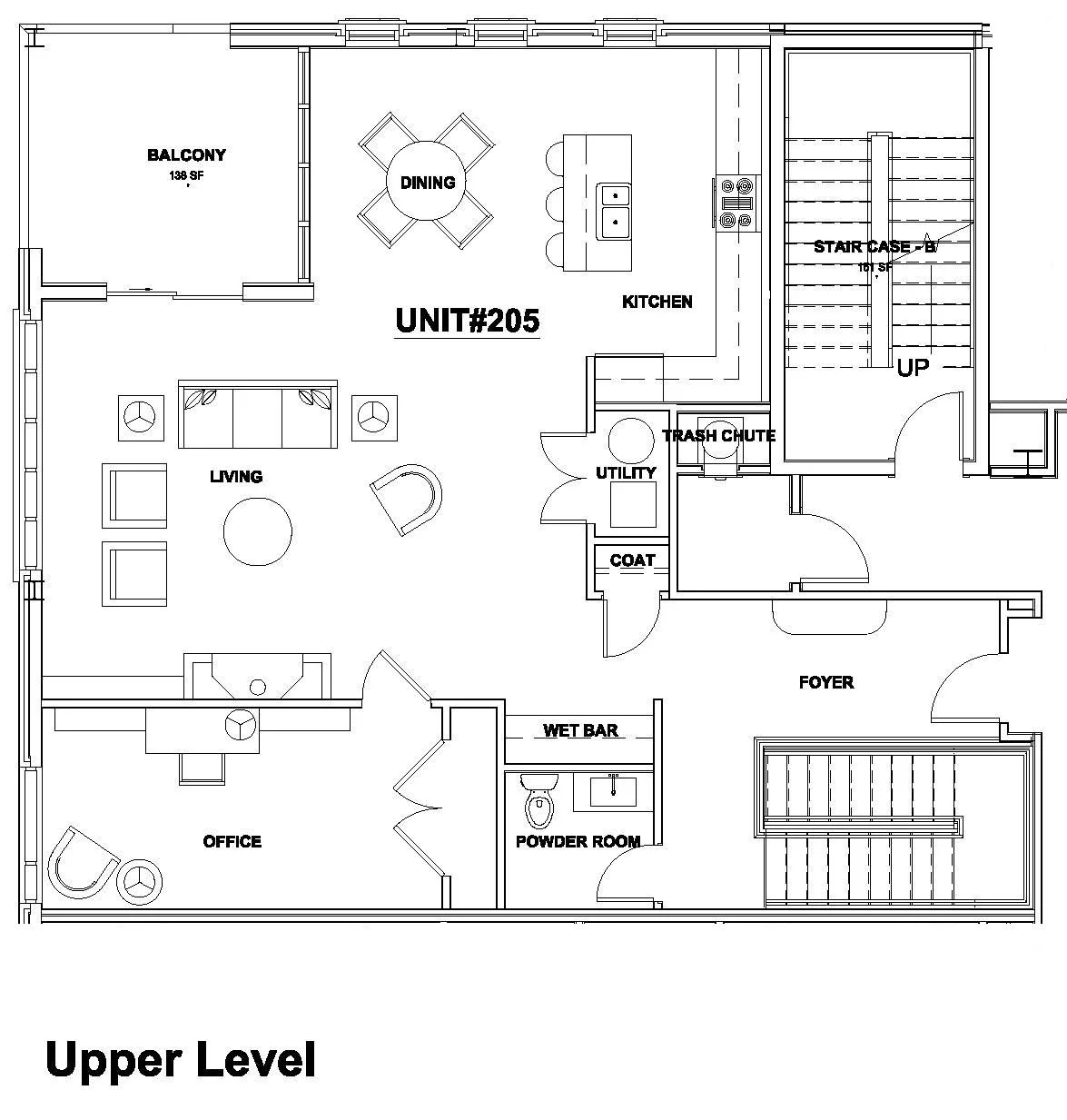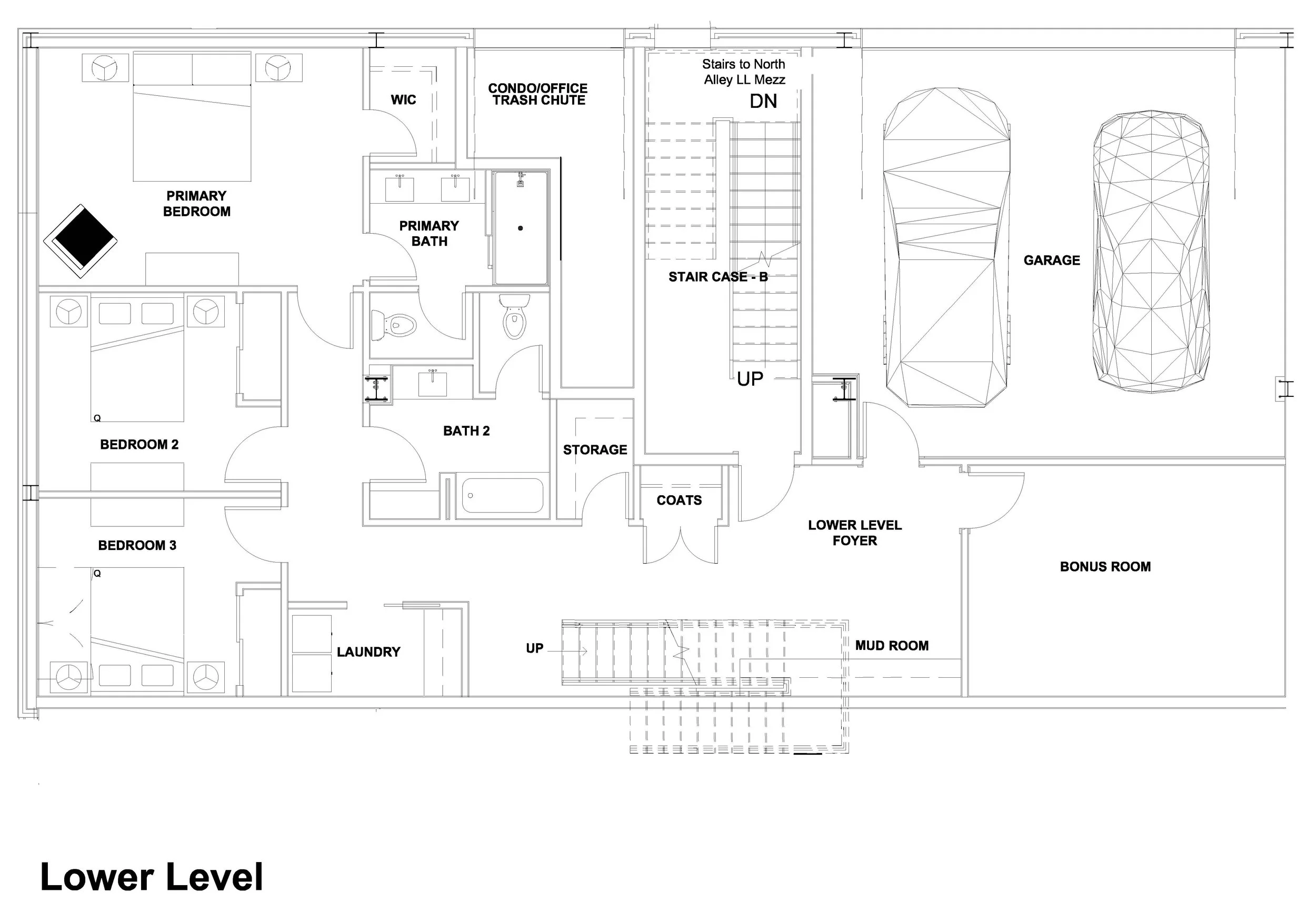Purchase Price $1,808,345
3 bed · 2.5 bath · Home office · 3625 sqF
This incredible one-of-a-kind two-story floor plan boasts 3,625 square feet of contemporary urban living space. With your own private 2-car garage—this residence is designed to suit your every need. An open kitchen/dining/living area are perfect for entertaining in front of the fireplace. A large patio provides ample opportunity for outdoor entertaining or morning coffee. A large home office/library provides an inviting sanctuary to do some reading or take care of business. A spacious primary suite shares the lower level with two additional guest bedrooms. A laundry room, mud room, and ample storage are some of the many features that define this home. Have other needs? This flexible floor plan allows for you to customize the space the way you live. The bonus room could be your home gym, wine room, home theater, game room or your own urban man cave or she-shed! Choose from our palette of finish elements or work with our designer to customize to your tastes.







